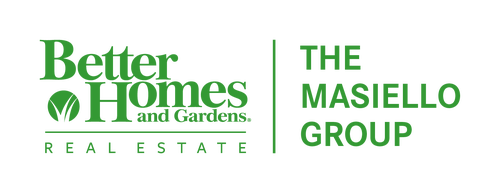
 MAINE LISTINGS - IDX / Better Homes & Gardens Real Estate/The Masiello Group / Marianne Williams / Wendy Wiley and Realty Of Maine
MAINE LISTINGS - IDX / Better Homes & Gardens Real Estate/The Masiello Group / Marianne Williams / Wendy Wiley and Realty Of Maine 28B Springbrook Drive Th-10 Belfast, ME 04915
1633027
$3,881(2025)
44 acres
Condo
2001
Contemporary
Scenic, Trees/Woods
Waldo County
Listed By
Wendy Wiley, Realty Of Maine
MAINE LISTINGS - IDX
Last checked Feb 1 2026 at 6:45 AM GMT+0000
- Full Bathroom: 1
- Half Bathroom: 1
- Shower
- Bathtub
- Washer
- Refrigerator
- Electric Range
- Dryer
- Dishwasher
- Springbrook Hill Owners Association
- Near Town
- Subdivided
- Rolling/Sloping
- Well Landscaped
- Fireplace: 0
- Foundation: Concrete Perimeter
- Hot Water
- Baseboard
- Central Air
- None
- Not Applicable
- Dues: $919/Monthly
- Carpet
- Wood
- Laminate
- Roof: Shingle
- Sewer: Public Sewer
- Paved
- 1 - 4 Spaces
- Inside Entrance
- Auto Door Opener
- Heated
Listing Price History




